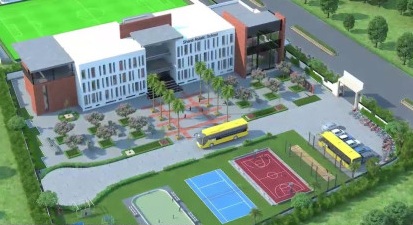Services
3D walkthrough

3D walkthrough
What is 3D walkthrough?
3D Walkthrough is a technology that enables you to see how the interior of a building looks, before it is developed. is a technology that enables you to see how the interior of a building looks, before it is developed. This allows the clients to get a thorough idea about the proposed design. You will get a complete idea about the full design of the structure through three dimensional walkthrough.
This technology is extensively used in real estate industry. Clients can get a complete idea of the proposed structure of the building and come up with their recommendations, where necessary. As compared to blueprints that were traditionally used in the process, these technologies are much more effective in terms of clarity.
3D walkthrough in real estate
Construction involves the efforts of a large number of people and substantial investments. Therefore, you need to take extreme care to ensure that the structure is developed to perfection. Real estate developers incorporate 3D modeling technology to achieve this perfection. After the necessary changes are incorporated in the process, the clients check out whether the proposed structure fulfills their criteria. Each and every element of the plan needs to be scrutinized carefully before finalizing the design.
It gives a flawless understanding about the design and layout to the users. Each and every intricate detail of the structure can be rendered through three dimensional walkthroughs.
Low cost
It is more sophisticated than 2D plans
Quick alterations
Positive responses from the buyers
3D walkthrough save time
I have been featured in:




